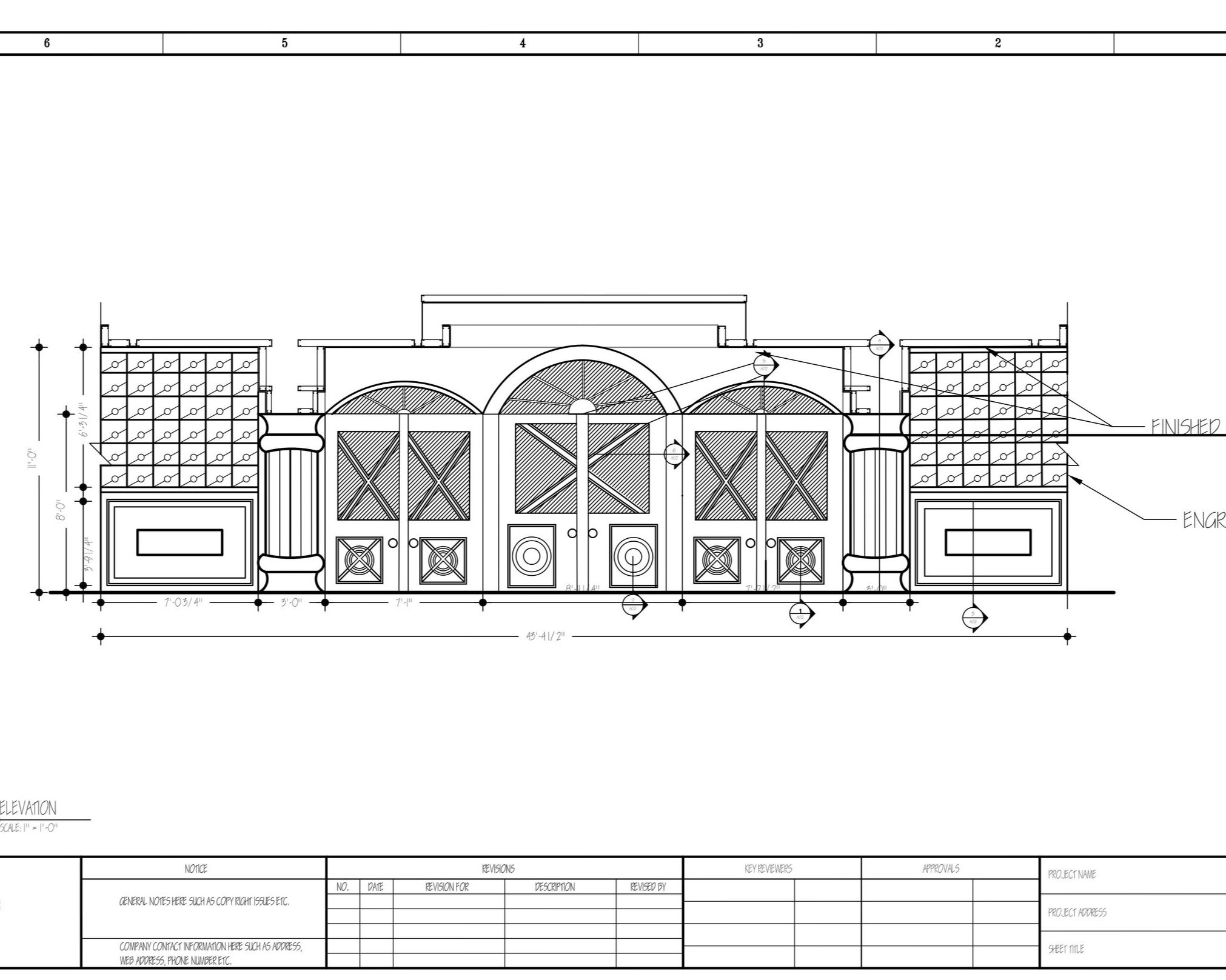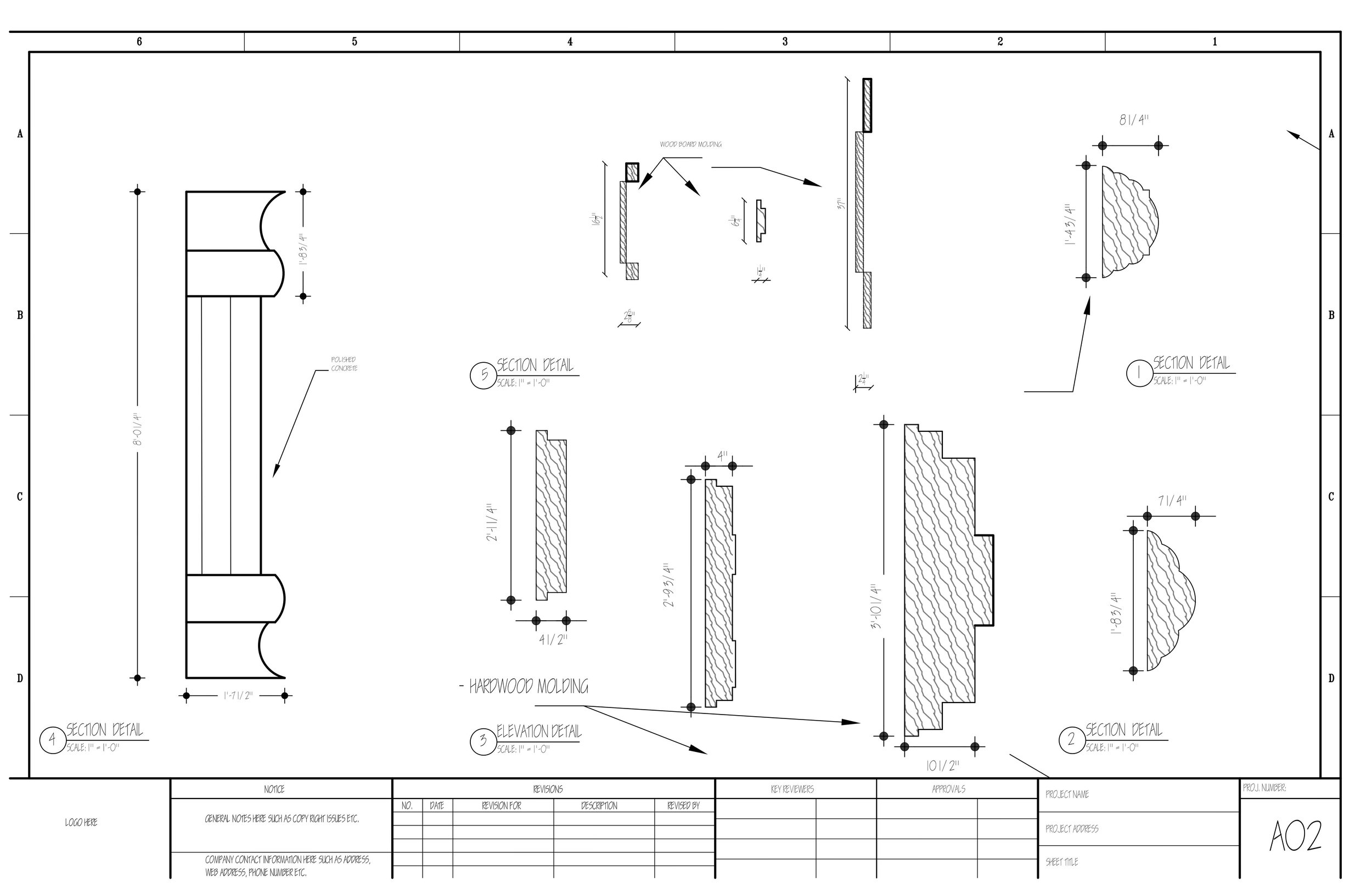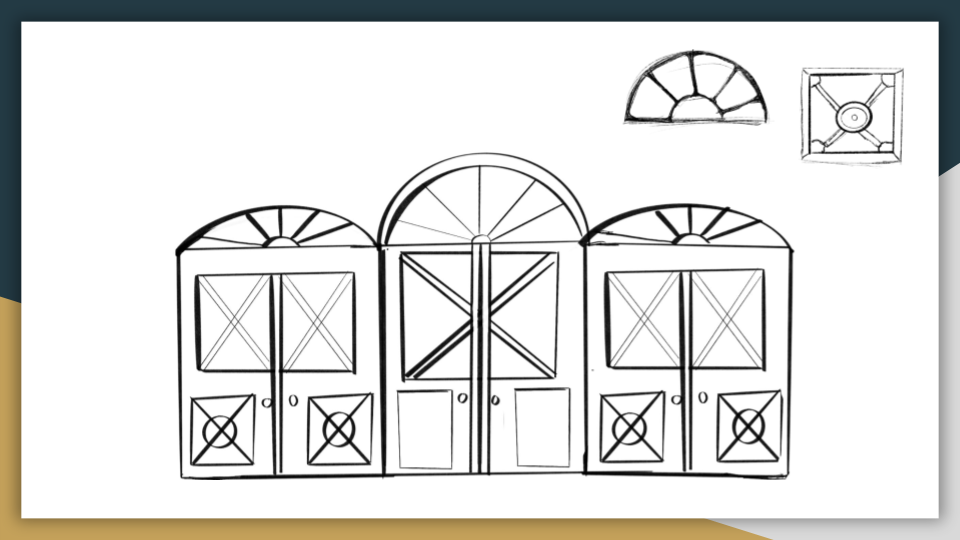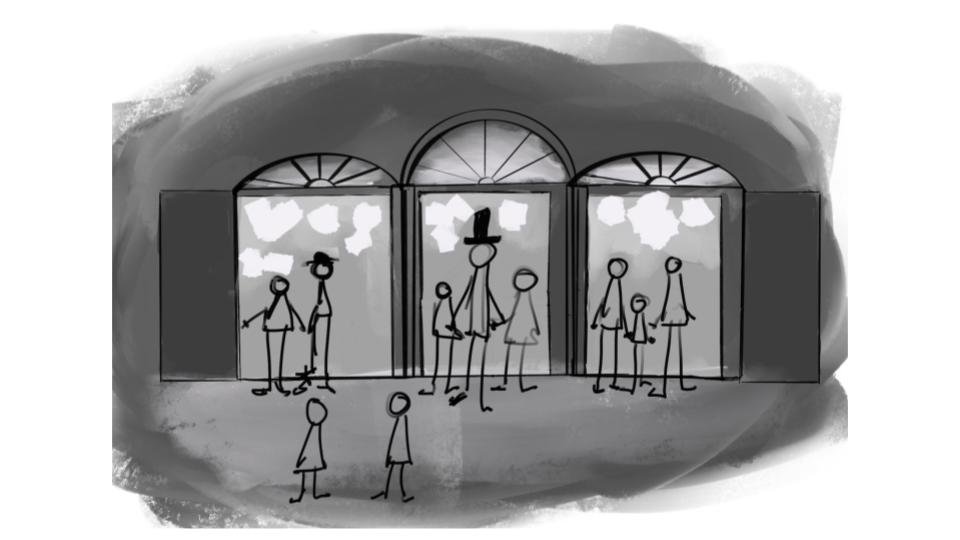Auto CAD Ballroom Design
This project was my proposed design for a ballroom entrance in a hotel utilizing the Auto CAD program. My main inspiration came from rustic southern designs and architecture seen in older buildings, and I combined them with a sleeker, elegant look with columns and mirrored paneling.




